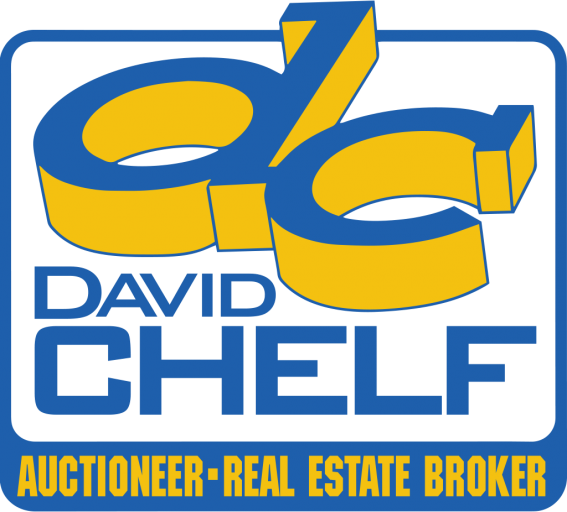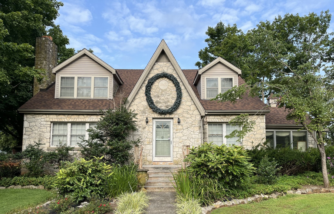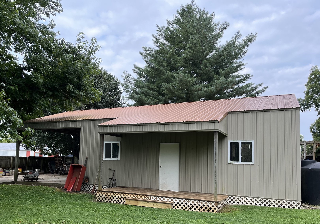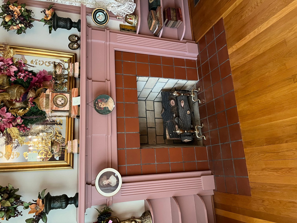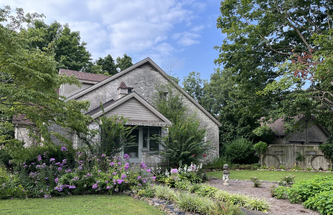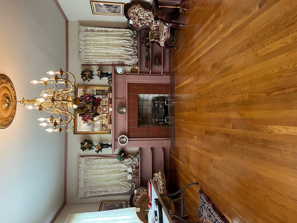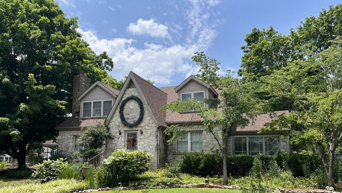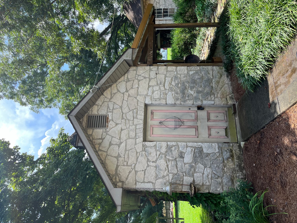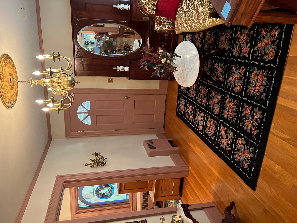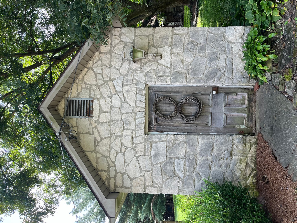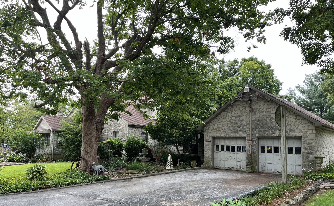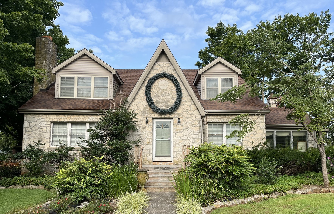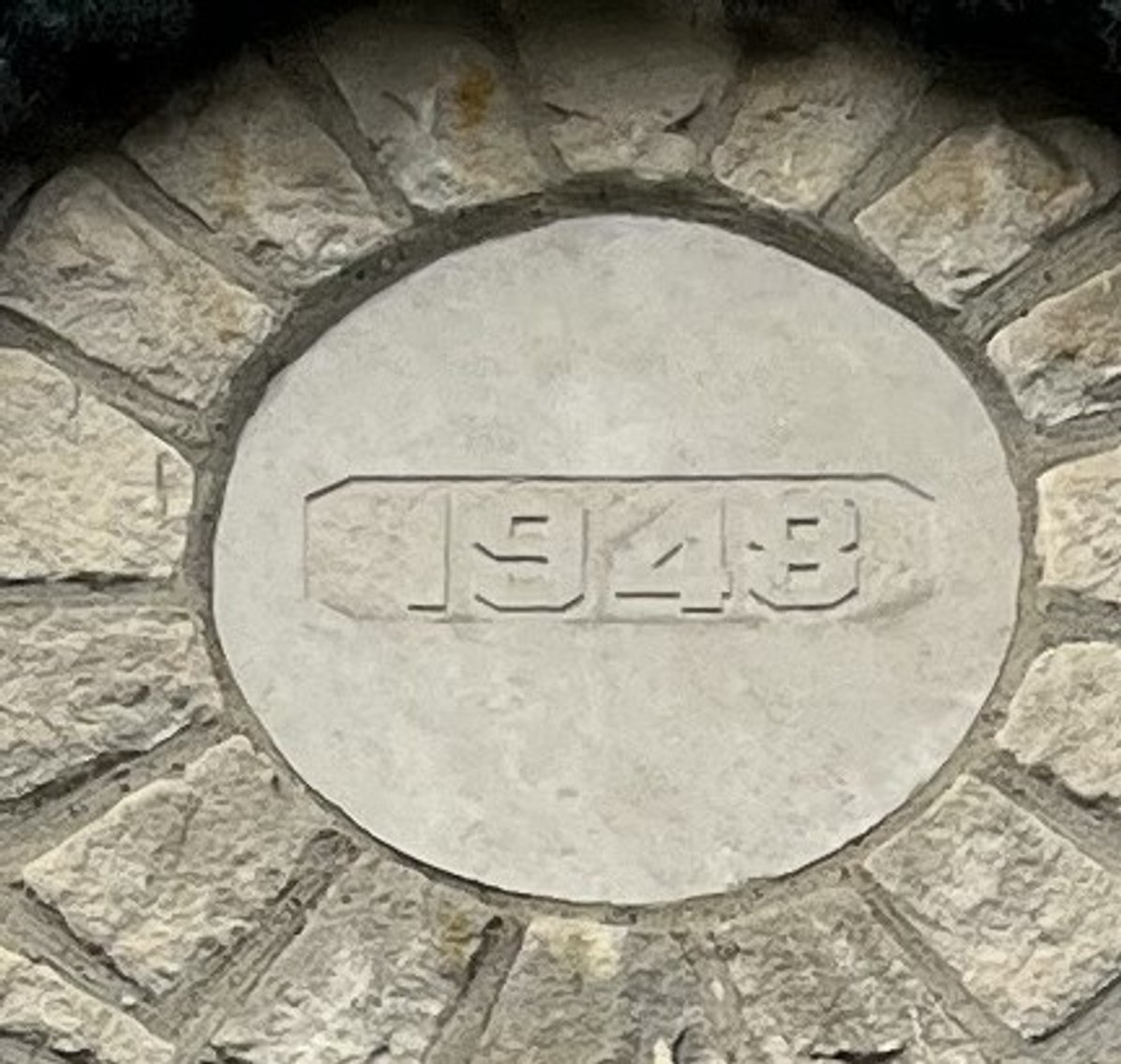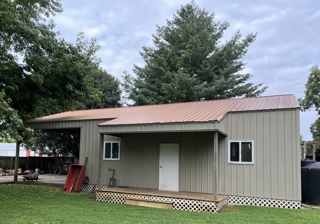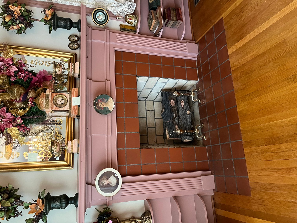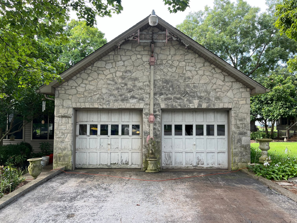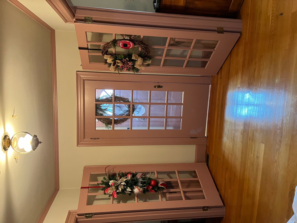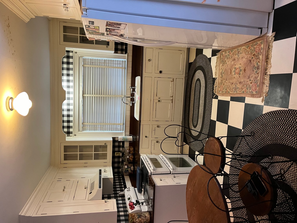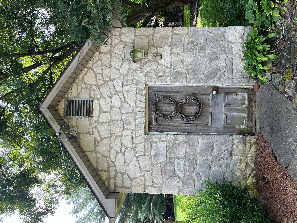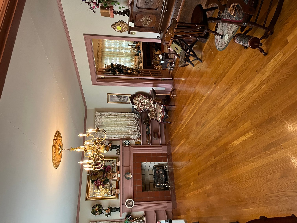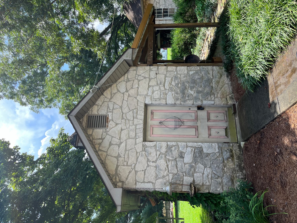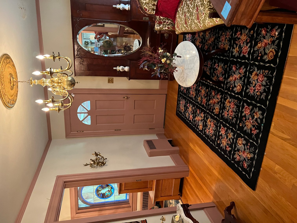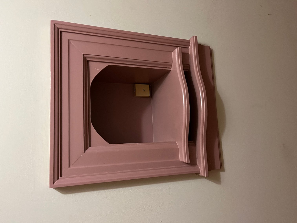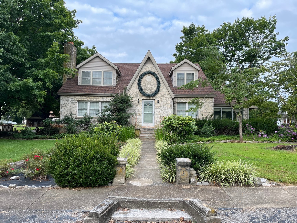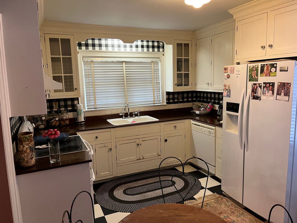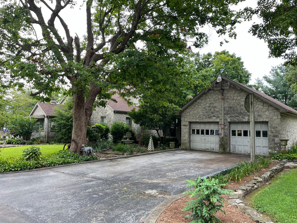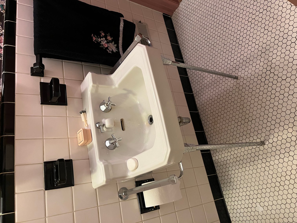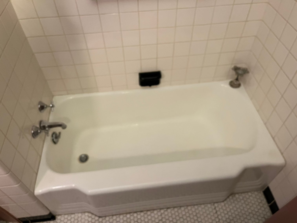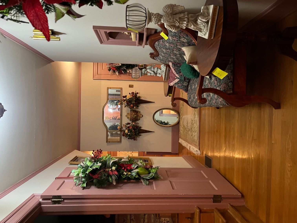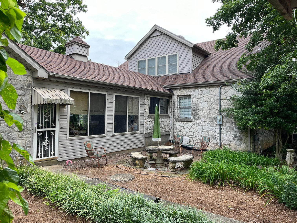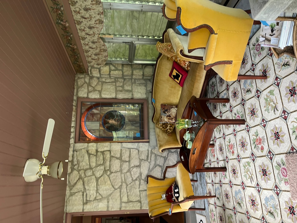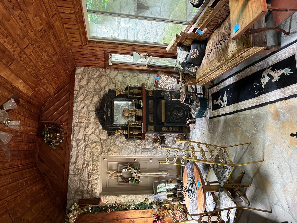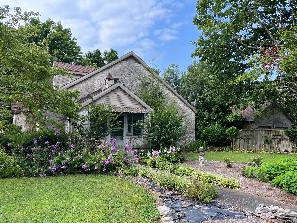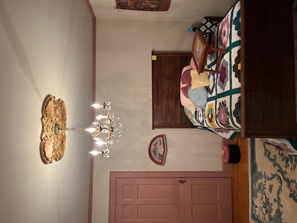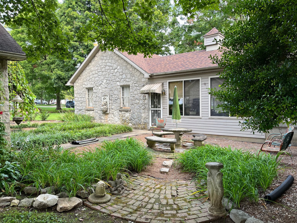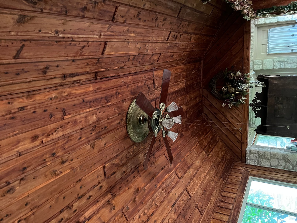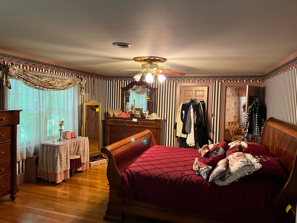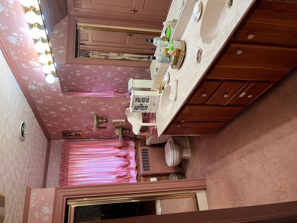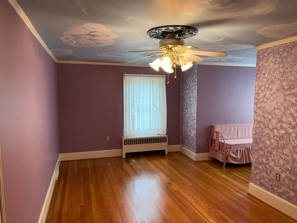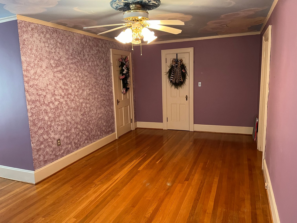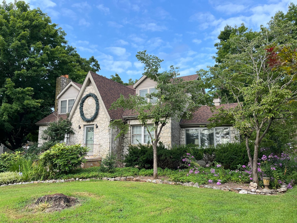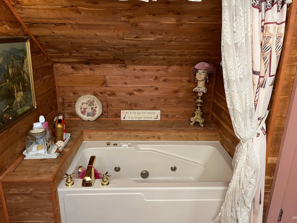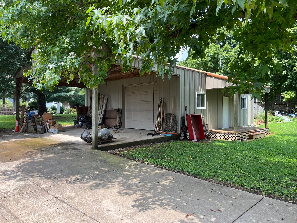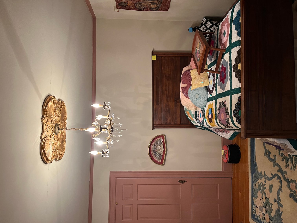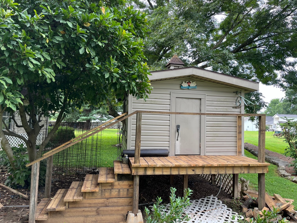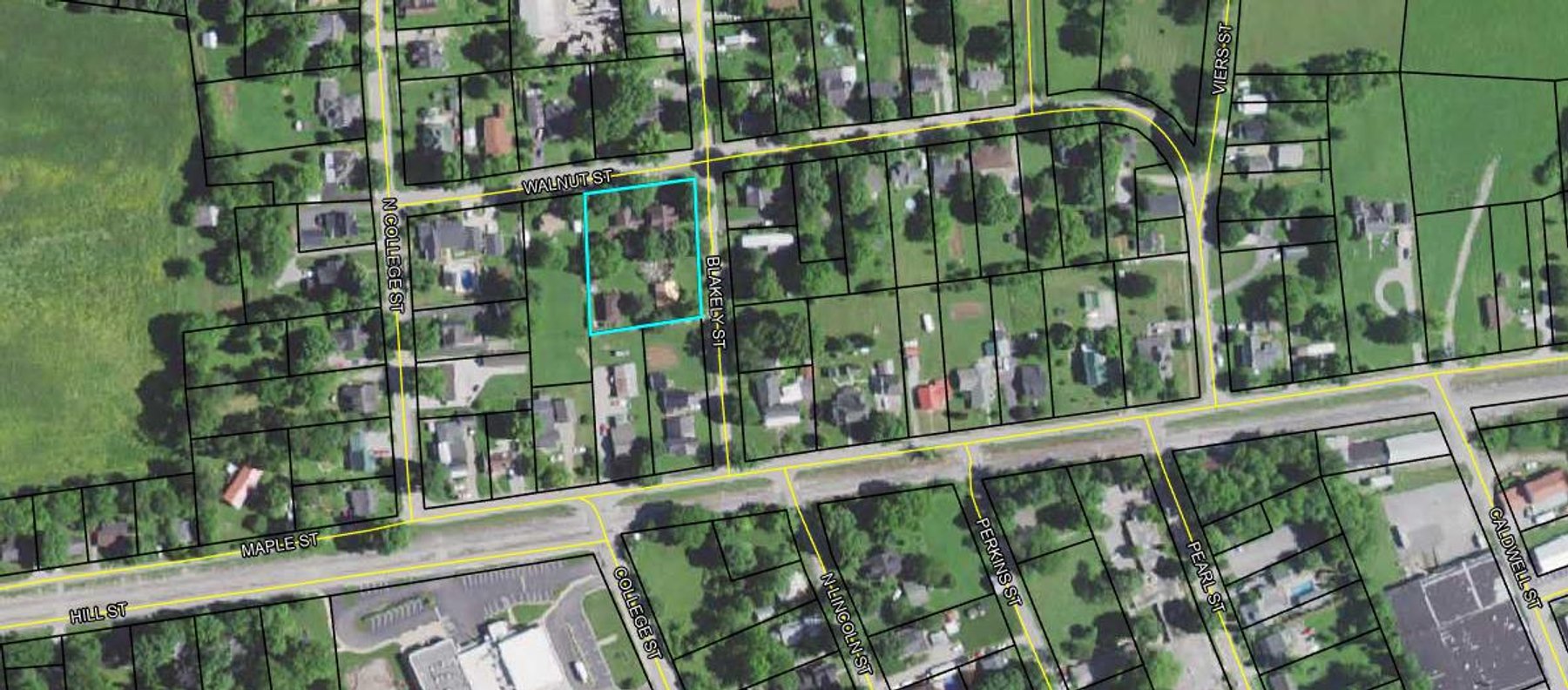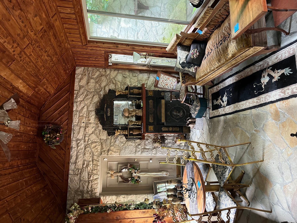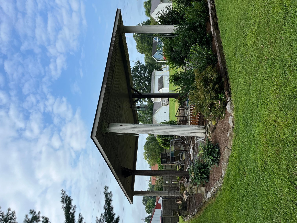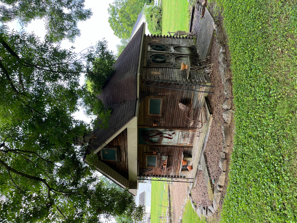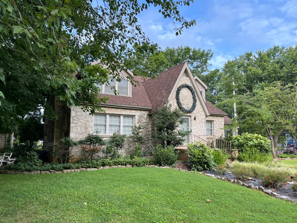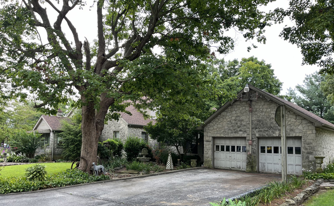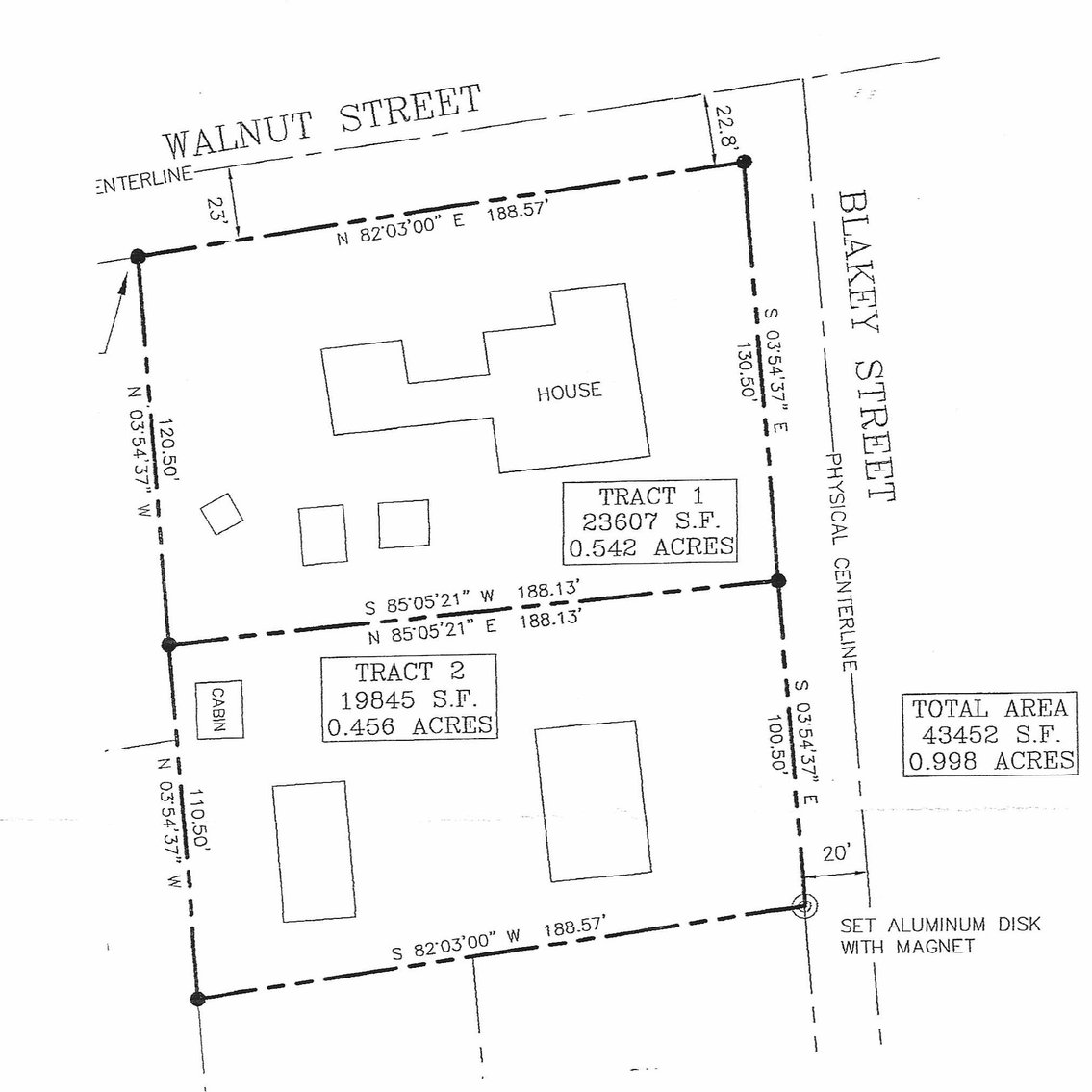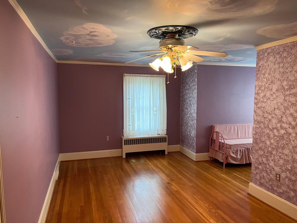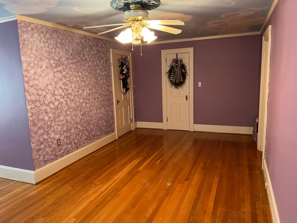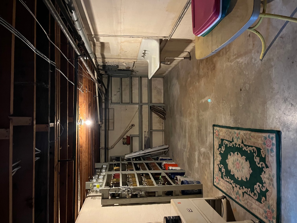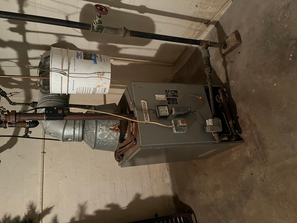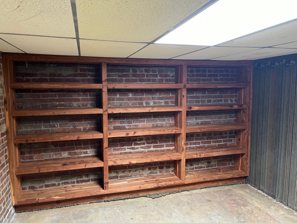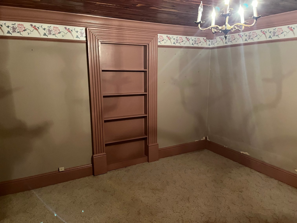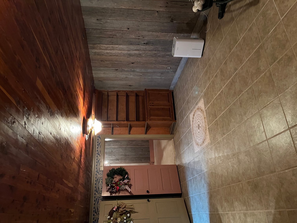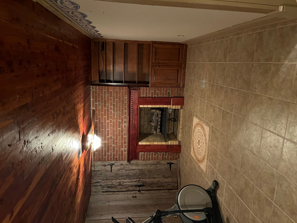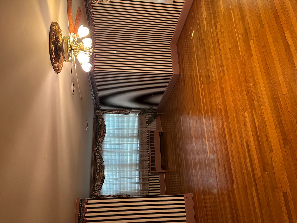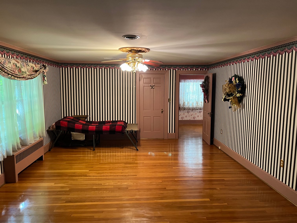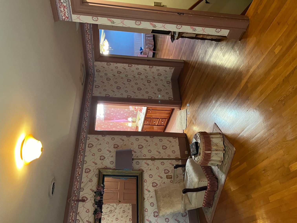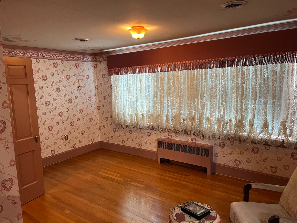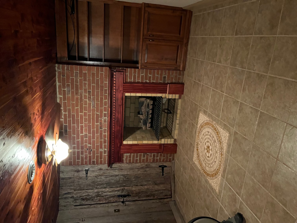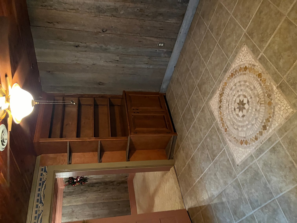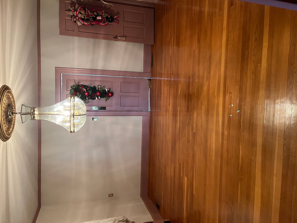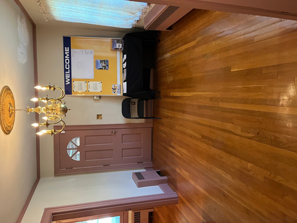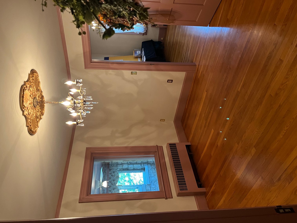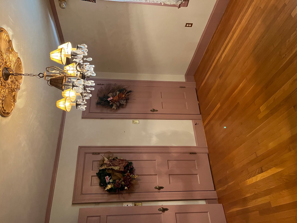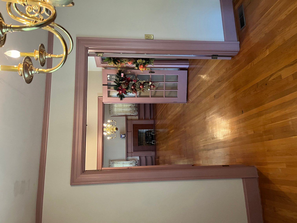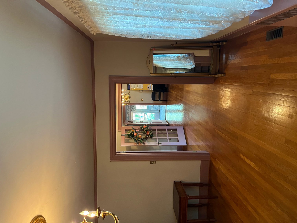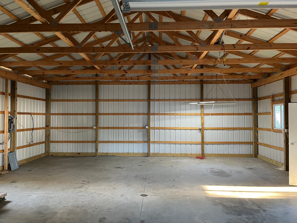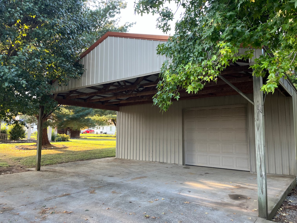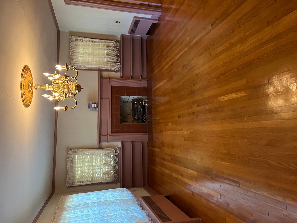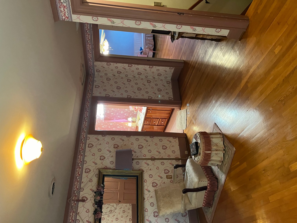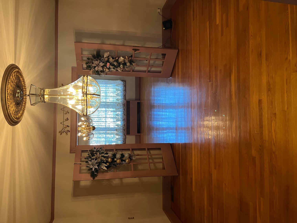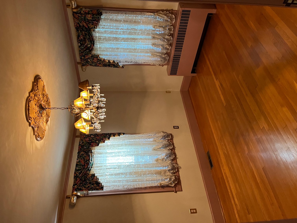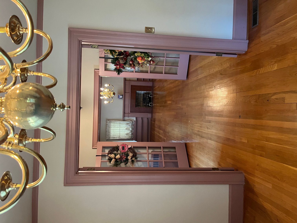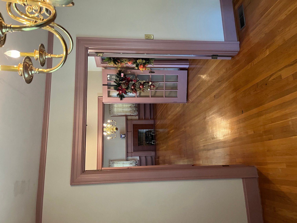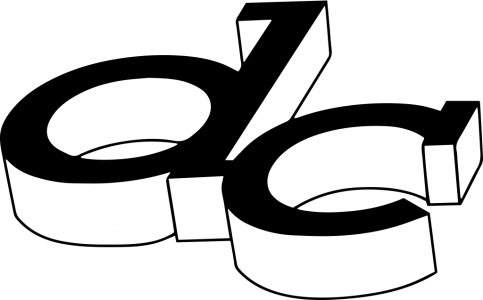SOLD ~ Real Estate Auction ~ SOLD
~ $300,670.00 ~
Thursday, September 19, 5:30 PM
131 Blakey Street, Auburn, Kentucky
Classic 1½ Story Stone Residence with Attached 2-Car Garage & Full Basement
32’ x 32’ Metal Building with Carport, 4 Outbuildings & Pavilion
Spacious 1± Acre Lot Offered in 2 Parcels
New Survey: August 6, 2024
Real Estate Description
Parcel #1: SOLD ~ $239,680.00
Situated on a corner lot in a tranquil small town, this home boasts an inviting floor plan with over 3,500± square feet of living space. The well-proportioned rooms include both formal and informal spaces, perfect for any lifestyle.
Custom-built in 1948 by C.D. & Ruth McCormick Pottinger, prominent local businesspeople and lifelong residents of Logan County, this well-constructed home features quality materials and meticulous attention to detail. It includes many subtle touches and distinctive features that give it timeless appeal, such as hardwood floors throughout, original French doors, hardware and fixtures, subway and hexagon tile, summer and winter cedar-lined closets, and matching stone outbuildings.
The main floor includes a front entryway with guest closets and a foyer with French doors. The spacious living room features a gas log fireplace flanked by bookcases and French doors. Also on the main floor are a formal dining room, a sitting room/study with access to an enclosed side porch, and two bedrooms with double closets. A central hallway provides access to two staircases leading upstairs and to the basement. The central bath retains its original tile and fixtures. The eat-in kitchen is equipped with custom-painted cabinets, cherry countertops, original tile, and updated appliances. Across the hall from the kitchen is a pantry with original metal cabinets. An enclosed back porch and breezeway, featuring gas logs and a vaulted ceiling, lead to a two-stall garage with attic storage.
Upstairs, the landing offers a comfortable sitting area with access to two primary bedrooms with double closets and a full bath with a double vanity, tub, walk-in shower, and walk-in closet.
The basement, approximately 1,680 square feet, includes seven rooms consisting of both finished and unfinished living spaces. These include a large family room with tile floors, a gas log fireplace, built-in bookcases, and a cedar ceiling. Additionally, there are two bonus rooms—one carpeted and one with shelves—a wide hallway, a sizable room with built-in shelving and a sink, a mechanical room with a boiler, and a storage room with a shower. The home is heated and cooled by central heat and air, as well as a Hydro Therm boiler.
Exterior features include two original stone sheds (10’ x 16’), one of which has an added wraparound porch, and a child's playhouse. The landscaped lot offers 130.5 feet of road frontage on Blakey Street and 188.57 feet of road frontage on Walnut Street.
Parcel #2: SOLD ~ $60,990.00
This parcel consists of a residential lot with 100.5 feet of road frontage on Blakey Street. Improvements include a 32’ x 32’ metal building/garage with an attached 16’ x 32’ carport, built in 2015. The metal building has a 10’ overhead door, a concrete floor with a drain, and a covered porch with a walk-through door. There is also a 12’ x 15’ log shed with a concrete floor and a 38’ x 20’ pavilion.
Sale Procedure:
Each parcel will be offered individually, with the right to combine both parcels.
Schools:
The home is within walking distance of Auburn Elementary & Middle School. Logan County High School.
Directions:
From US 68-80 at Auburn, KY, take College St./KY-103 to Walnut St., then turn left and proceed to the property. Auction signs will be posted.
Open House:
Tuesday, September 10, from 4:00 PM until 6:00 PM,
Or call the Auctioneer to schedule an appointment.
Terms of Sale:
- 10% down payment on sale day; balance due within 30 days.
- 2024 taxes prorated at closing. Possession with deed.
- 7% Buyer’s Premium will apply.
- The real estate is selling “AS-IS, WHERE-IS” and subject to all easements and restrictions, recorded or unrecorded.
- The home was built prior to 1978; lead paint may be present. Buyer will be required to sign a waiver of any post-sale inspection rights on sale day.
- All announcements made on sale day take precedence over advertising, whether written or oral.
- All lines drawn on maps, photographs, etc., are approximate.
- The property is available for inspection anytime prior to the auction. Call the Auctioneer to schedule an appointment.
Terms of Sale:
10% down payment on sale day; balance due on or before May 29, 2025. Taxes prorated at closing. Possession with deed. 7% Buyer’s Premium will apply to the purchase price. The real estate is selling “AS-IS, WHERE-IS” and subject to all easements and restrictions, recorded or unrecorded. The home was built prior to 1978; lead paint may be present. Buyer will be required to sign a waiver of any post-sale inspection rights on sale day. All announcements made on sale day take precedence over advertising, whether written or oral. The property is available for inspection any time prior to the auction. Call the Auctioneer to schedule an appointment.
Buyer's Note:
Bidding is not subject to any contingencies including but not limited to financing, an appraisal or inspection of the property. This is a CASH, "AS-IS" Sale, be prepared to close on or before the designated closing date.
